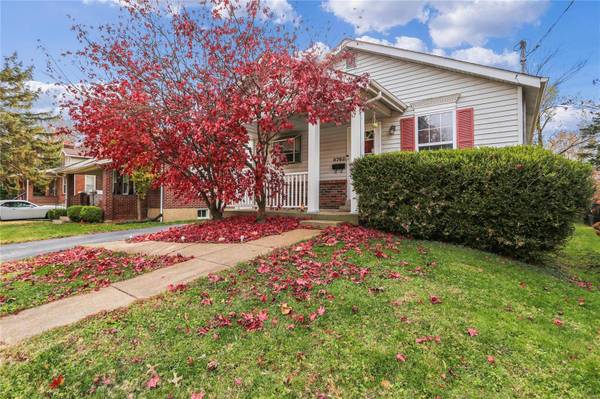
GALLERY
PROPERTY DETAIL
Key Details
Property Type Residential
Sub Type Residential
Listing Status Active Under Contract
Purchase Type For Sale
Square Footage 1, 040 sqft
Price per Sqft $161
Subdivision Charlack
MLS Listing ID 21083811
Style Traditional
Bedrooms 3
Full Baths 2
Abv Grd Liv Area 1,040
Year Built 1993
Annual Tax Amount $2,321
Tax Year 2020
Lot Size 7,405 Sqft
Acres 0.17
Lot Dimensions 00x00x00x00
Property Sub-Type Residential
Location
State MO
County St Louis
Area Ritenour
Rooms
Basement Concrete, Bathroom in LL, Full, Concrete, Rec/Family Area, Sump Pump, Storage Space
Master Bedroom Main 13*11
Bedroom 2 Main 9*8
Living Room Main 14*13
Kitchen Main 14*11 Custom Cabinetry, Eat-In Kitchen
Family Room Lower 23*13
Building
Lot Description Fencing, Level Lot, Sidewalks, Wood Fence
Sewer Public Sewer
Water Public
Level or Stories One
Structure Type Frame,Vinyl Siding
Interior
Interior Features Center Hall Plan, Carpets, Window Treatments, Vaulted Ceiling, Some Wood Floors
Heating Forced Air
Cooling Ceiling Fan(s), Electric
Fireplaces Type None
Window Features Six Panel Door(s),French Door(s),Pocket Door(s),Skylight(s),Some Insulated Wndws,Some Storm Doors
Appliance Dishwasher, Disposal, Gas Cooktop, Microwave, Refrigerator, Stainless Steel Appliance(s)
Heat Source Forced Air
Exterior
Parking Features Detached, Garage Door Opener, Off Street, Workshop in Garage
Garage Spaces 2.0
Garage Description Detached, Garage Door Opener, Off Street, Workshop in Garage
View Y/N true
Private Pool false
Schools
Elementary Schools Wyland Elem.
Middle Schools Ritenour Middle
High Schools Ritenour Sr. High
School District Ritenour
Others
Ownership Private
SqFt Source County Records
Miscellaneous Deck
Financing Cash Only,Conventional,FHA
Special Listing Condition No Exemptions, Owner Occupied, None
CONTACT









